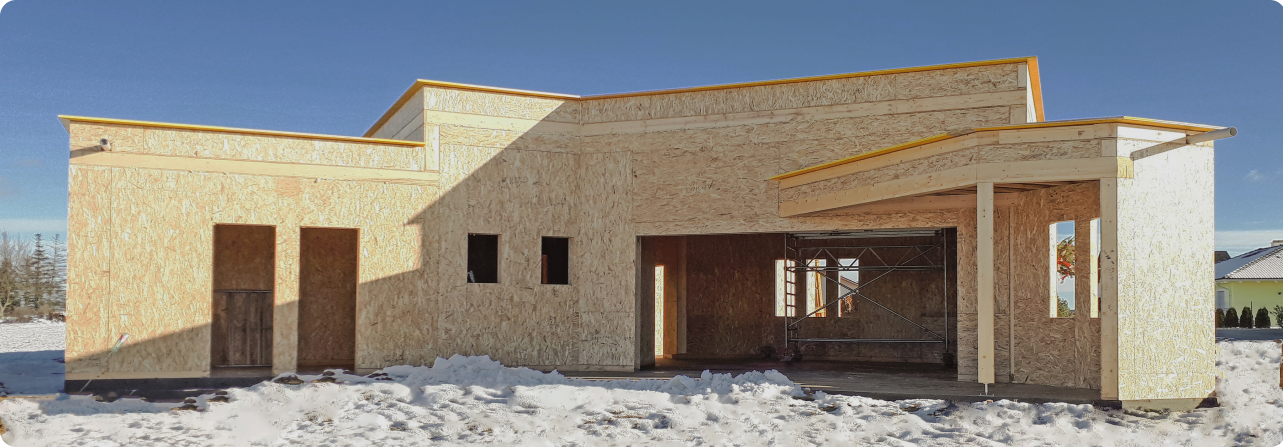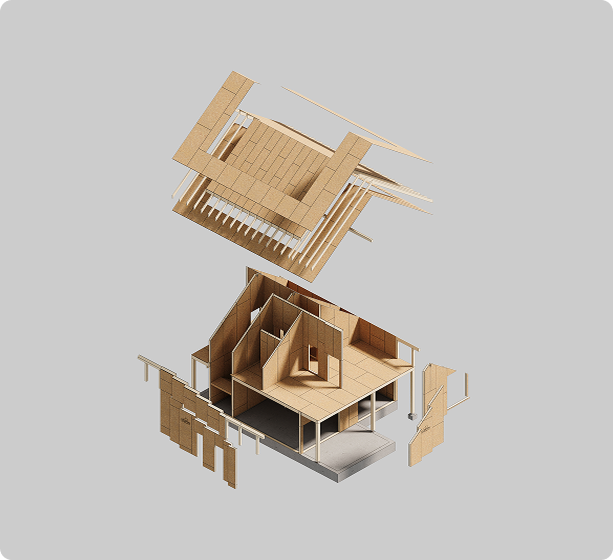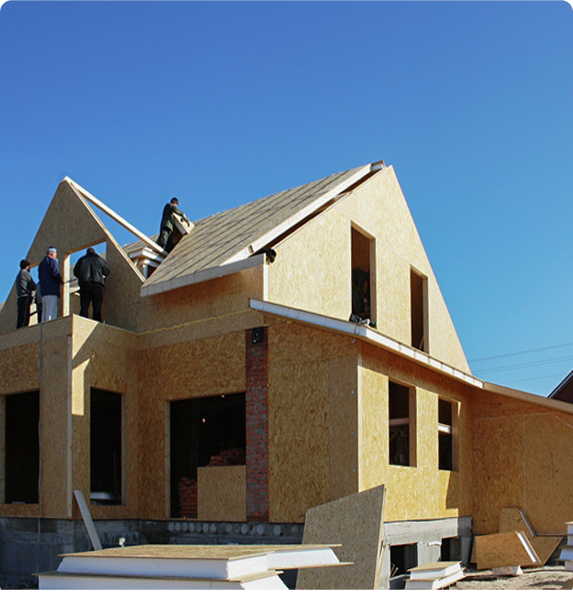ECOPAN prefabricated houses kits are ready-to-assemble solutions for fast and energy-efficient construction.
Each kit includes SIP panels for walls, ceilings and roofs, structural elements, openings for windows and doors, as well as a complete package of technical documentation. Due to the high precision of manufacturing, installation takes a minimum of time and does not require wet processes. All prefabricated houses comply with EU standards for energy efficiency, safety and durability. They are ideal for private housing, low-rise buildings, townhouses and cottages.

SIP House Kits
A set of SIP panels is ready for quick and easy construction on-site


